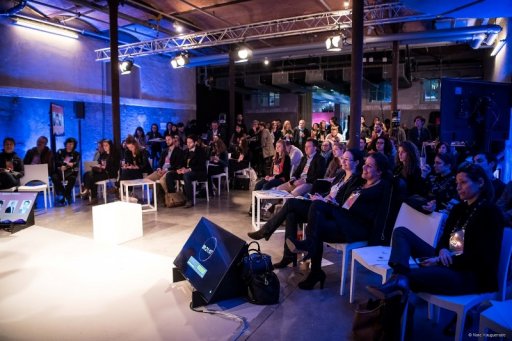
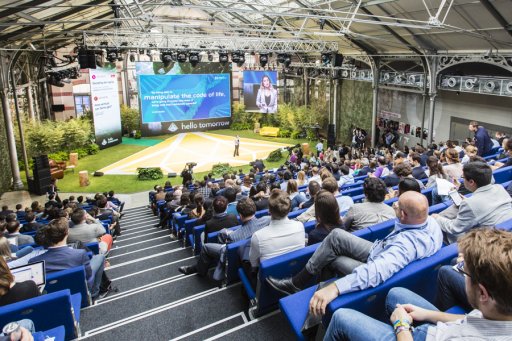
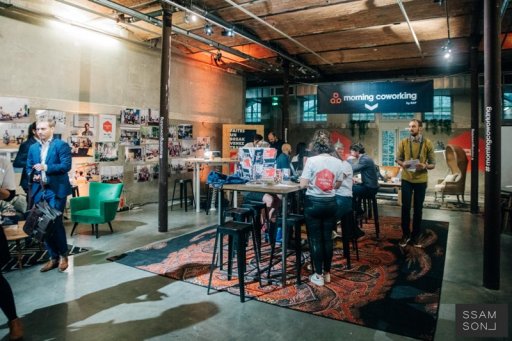
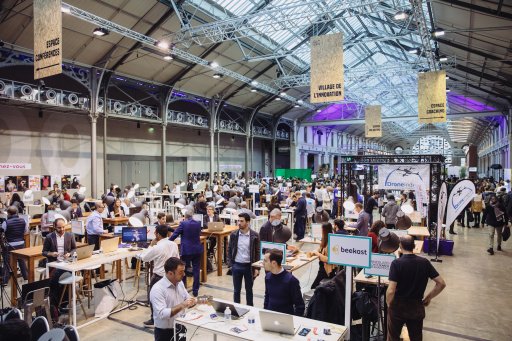
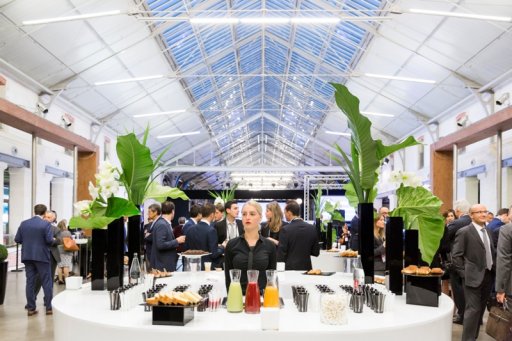
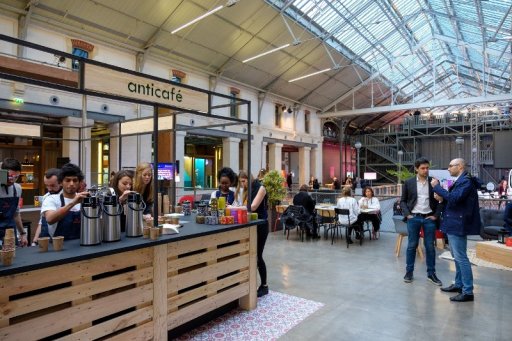
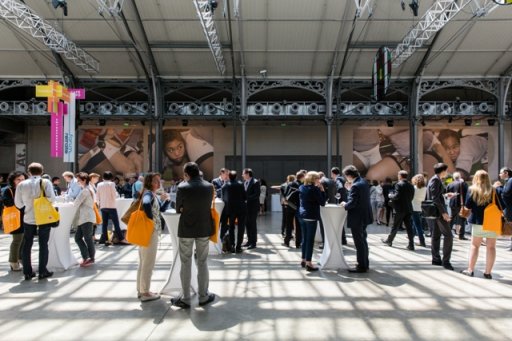
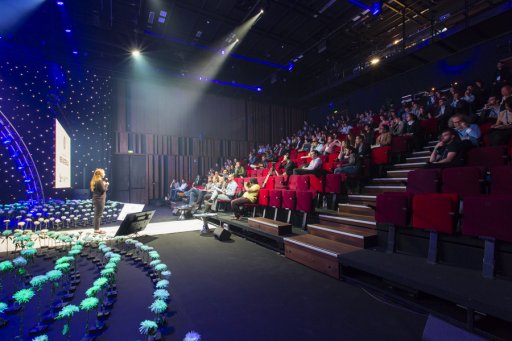
The venue CENTQUATRE-PARIS, open to all artistic disciplines is a place of production and distribution with exceptional creative effervescence.
A lively hub, fully engaged both in the development of the territory and a place of creation on an international level, it is the meeting place for all tastes and every artistic form.. In parallel to venue rental, it houses small commercial businesses and offers assistance to new companies, strengthening thus a link with research and innovation. Its patronage policy expands the circle of potential partners and audiences all the while contributing to the budget of the establishment.
Included on the French Supplementary Historic Monument List, the CENTQUATRE-PARIS is a typical example of industrial architecture from the 19th century with a total surface area of 39,000 square meters.
This heritage site which has kept its historical character provides a fully customizable event and exhibition venue measuring 6,000 square meters. Its particular atmosphere and large space is perfect to host all types of events: evening entertainment, congress, product launch, corporate seminars, gala parties, fashion shows, showrooms, cocktails, events for the general public, concerts, artist exhibitions…
An auditorium with 375 seats and reception area measuring 160 m², equipped with retractable stands, it features all the characteristics of modern equipment, vast scenic space, excellent sound, wire rack over all surface area, management facility and artists dressing rooms. It is possible to increase capacity up to 450 seats by adding chairs.
This venue is ideal for all types of meetings, events, conferences and retreats:
This hall is equipped with a retractable stand of 185 seats some of which are adapted for people with reduced mobility (capacity may be increased up to 250). It features a vast scenic space, a wire rack and artists dressing rooms. Its reception area with its120 m² offers a warm privileged welcome. Fitted with high quality acoustic sound, this hall has a pluri-disciplinary function and can be used as an auditorium for congresses, conferences, etc
With its floor to ceiling window bays overlooking the Halle Aubervilliers, this artistic production is distinguished in its exceptional sound insulation, sound volume and high ceilings. The entire surface is equipped with wire racks and a technical walkway; it can accommodate all types of events. Due to this « double box » system, it is a particularly ideal for all events requiring specific sound decibels (concerts, film shooting...) but equally dinners and plenary events...
Les Ecuries – stables, benefitting from natural light have kept their original aspect and authenticity. The North and South wings are surrounded by English structured courtyards and outdoor spaces arranged by landscape artists. The north stable courtyard also has direct access to Hall 400.
The unusual character of these spaces is sure win you over.
| Name of meeting room | Surface area in m² |
Indoor |
Outdoor |
|||||
|---|---|---|---|---|---|---|---|---|
| ATELIER 7 | 97 | 70 | - | - | - | 60 | 100 | - |
| ECURIES N | 700 | - | - | - | - | 320 | 700 | - |
| ECURIES S | 699 | - | - | - | - | 320 | 1300 | - |
| Grand Central/104 | 105 | 80 | - | - | - | 80 | 120 | - |
| JARDIN | 420 | 250 | - | - | - | 250 | 600 | - |
| NEF CURIAL | 1026 | 1000 | - | - | - | 750 | 1780 | - |
| Place des Ecuries | 700 | 180 | - | - | - | 200 | 550 | - |
| SALLE 200 | 301 | 190 | - | - | - | 150 | 400 | - |
| SALLE 400 | 406 | 395 | - | - | - | - | - | - |
| Salon de l'incubateur | 142 | 40 | - | - | - | 40 | 40 | - |