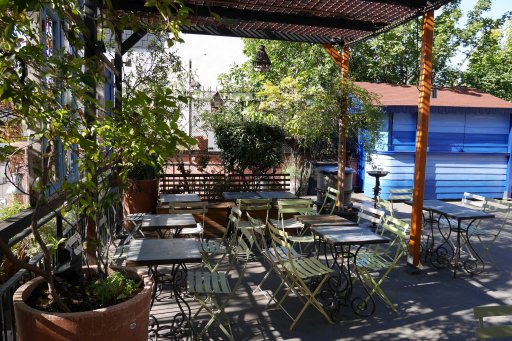
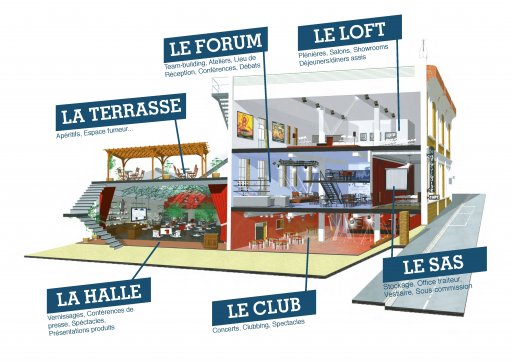
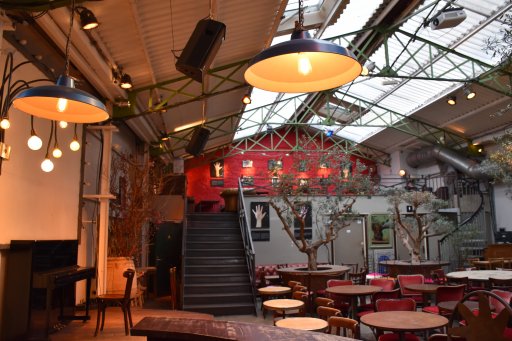
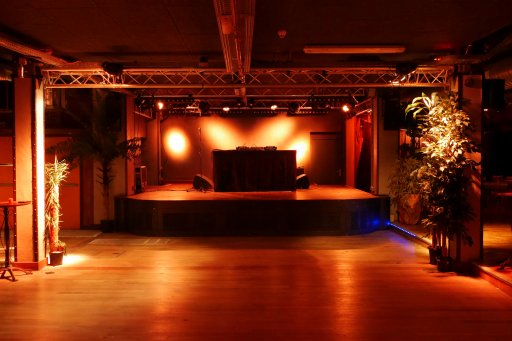
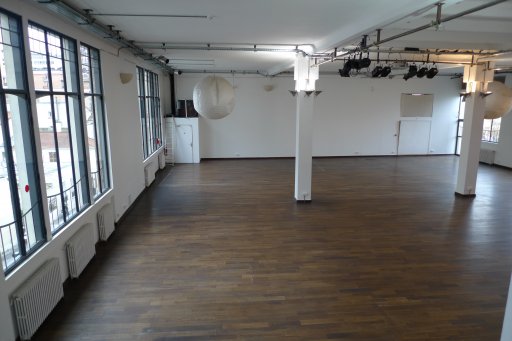
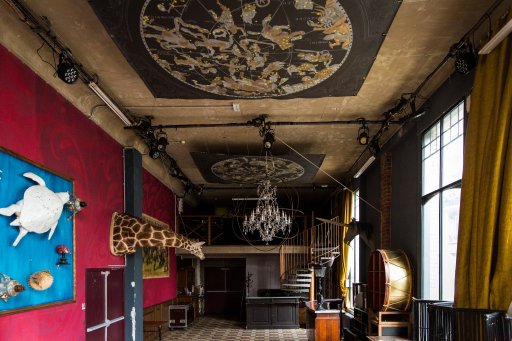
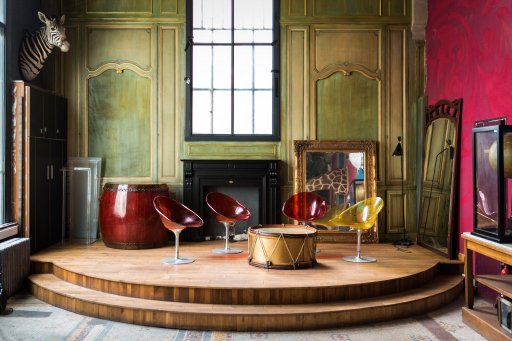
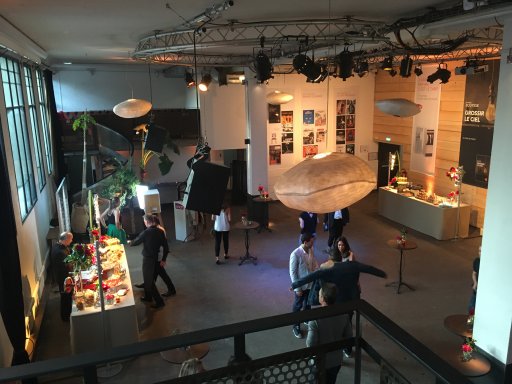

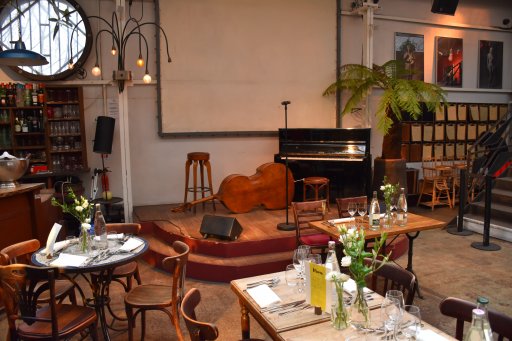
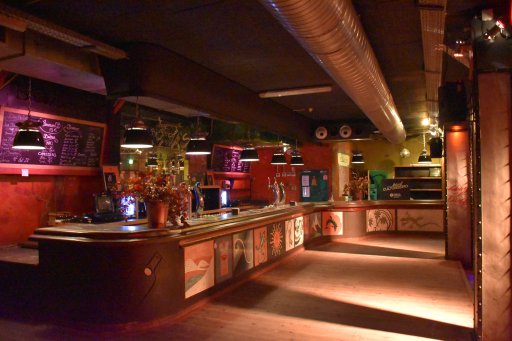
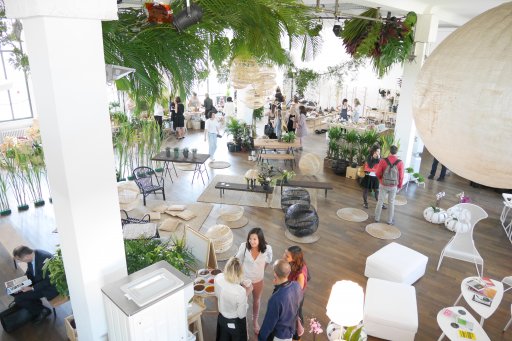
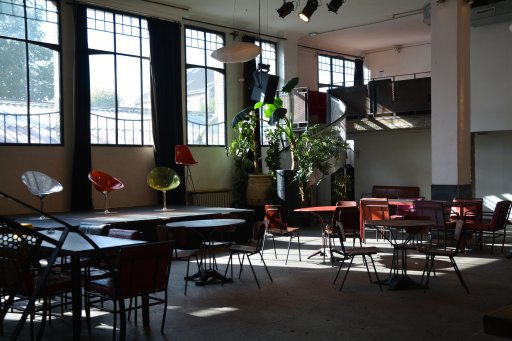
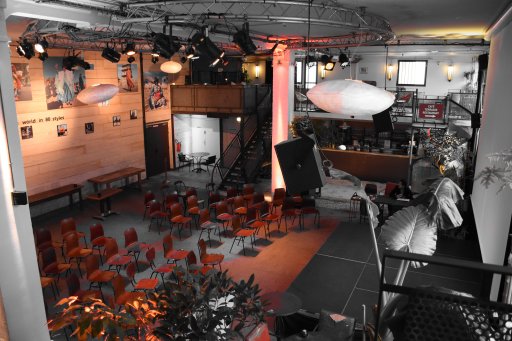
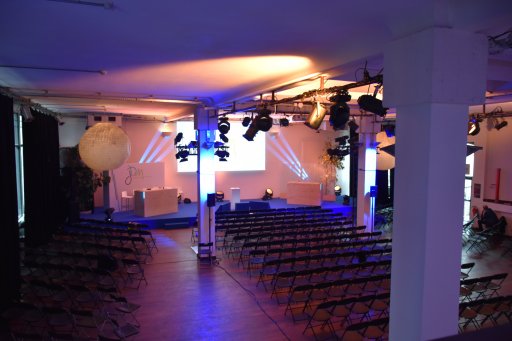
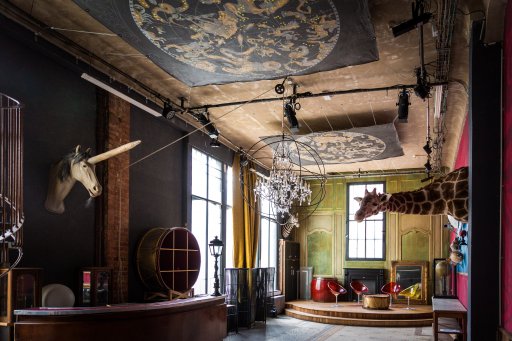
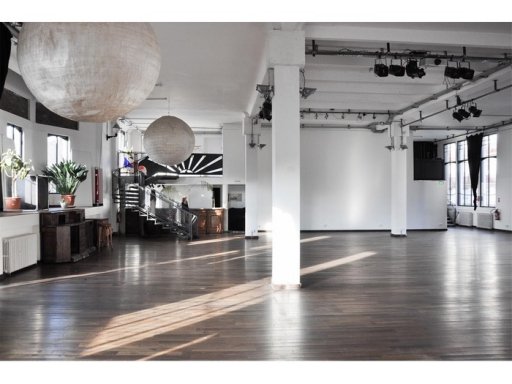
2000 m2 of adjustable space... for different functions : 5 different and complementary spaces all in the same location.
Designed over four levels: the Club, Halle aux Oliviers with its acoustic stage and terrace, the Loft, Forum and the SAS, and the virtual reality hall. La Bellevilloise can welcome 1500 people. It also a modular place, suitable for large scale events: festivals, themed meetings, events requiring huge scale areas for various projects: stage, meeting rooms, exhibition space, projection room, and catering area...
| Name of meeting room | Surface area in m² |
Indoor |
Outdoor |
|||||
|---|---|---|---|---|---|---|---|---|
| La Halle aux Oliviers | 170 | 80 | - | - | - | 150 | 180 | - |
| Le Club | 250 | 150 | - | - | - | - | 350 | - |
| Le Forum | 250 | 150 | - | - | - | 150 | 300 | - |
| Le Loft | 350 | 300 | - | - | 175 | 250 | 400 | - |
| Le SAS | 80 | 70 | - | - | - | 60 | 90 | - |
| Le Toit | 250 | - | - | - | - | - | - | 180 |
