.jpg)
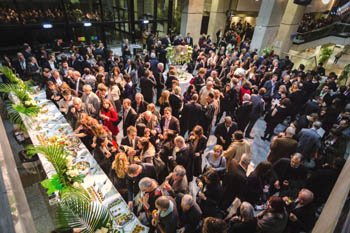
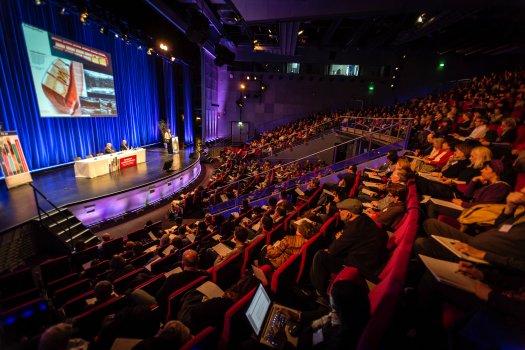
.jpg)
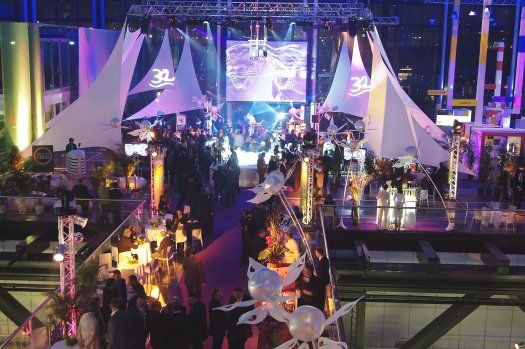
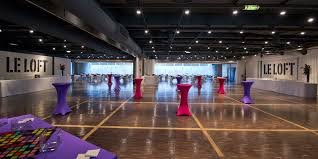
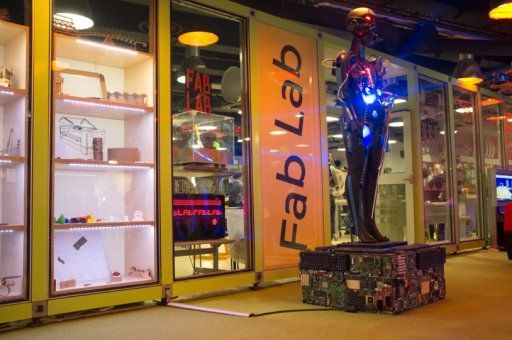
Besides its vocation to communicate the pleasure of understanding the evolution of technologies development in our society, Cité des sciences et de l'industrie is also a genuine communication tool for organizers of congresses and symposia, conventions and events, trade shows and exhibitions, to customize their event in a modern environment dedicated to high technologies and thus guarantee successful business meetings.
Situated in the heart of Parc de la Villette in Paris, near Roissy-Charles de Gaulle international airport and the terminal stations for Eurostar and Thalys at the Paris Nord station, Cité des sciences et de l'industrie is the ideal option for hosting business events.
A congress centre measuring 2,200 sq.m² composed of 2 amphitheaters with 920 and 400 seats, 8 meeting rooms from 40 to 80 seats and an exhibition hall measuring 2,000 sq. m2.
Espaces Explora reception areas, between the Forum and the footbridge overlook the main hall, and can host evening events and gala receptions in a high-tech environment, in the heart of major exhibitions at the Cité des sciences et de l'industrie.
And among the new spaces feature:
The loft, a space with New-York influences, designed for its flexibility to welcome about 1,000 guests.
The reception hall totally renovated, 1,000 sq.m² which can accommodate about 1,000 people for a dining cocktail.
The parvis with its 1,000 sq.m²
Cité des Sciences is also accessible by boat with the Paris Canal company or Canauxrama company. The Cabaret Sauvage and Centre National de la Danse are located nearby and a large offer of accommodation options is available: Forest Hill La Villette, Holiday Inn Paris La Villette, Express by Holiday Inn Canal La Villette or le Mercure Paris La Villette.
| Name of meeting room | Surface area in m² |
Indoor |
Outdoor |
|||||
|---|---|---|---|---|---|---|---|---|
| Amphithéâtre Gaston Berger | 0 | 901 | - | - | - | - | - | - |
| Amphithéâtre Louis Armand | 436 | 396 | - | - | - | - | - | - |
| Auditorium | 0 | 360 | - | - | - | - | - | - |
| Forum + Passerelle d'Explora | 0 | - | - | - | - | 500 | 800 | - |
| Hall d'accueil | 1000 | - | - | - | - | - | 1000 | - |
| Loft | 800 | 900 | - | - | - | 900 | 1200 | - |
| Mezzanine | 252 | 50 | - | - | 35 | 60 | 100 | - |
| Salles d'ateliers ABCD | 0 | 70 | - | - | 15 | - | - | - |
| Salles d'ateliers 1234 | 0 | 70 | - | - | 25 | - | - | - |
