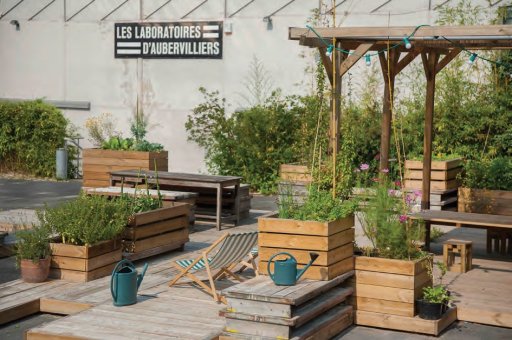
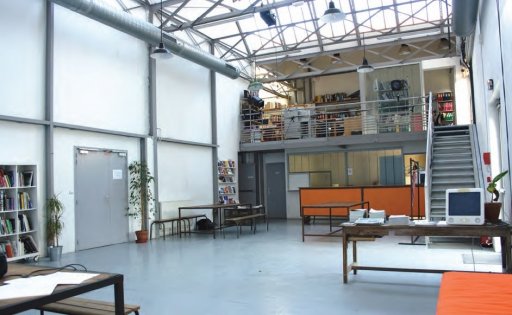
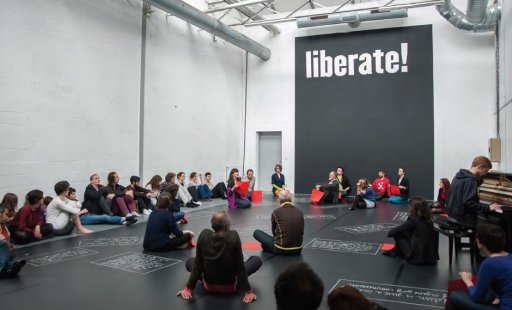
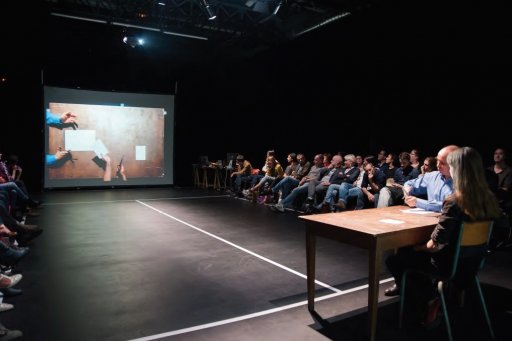
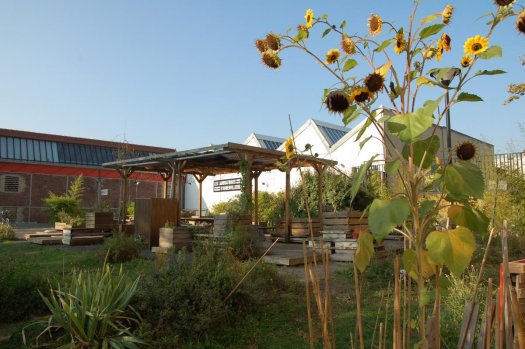
Since 1993, Les Laboratoires d’Aubervilliers has occupied 900 m2 space of the former metallurgy factory in the neighborhood of Villette-Quatre Chemins in Aubervilliers, at the gates of Paris. This venue is a place of artistic creation and transdisciplinary exchange, proactively open onto the town, its history and its inhabitants.
Its modular architecture is both monumental and warm, adaptable to all type of events: corporate receptions, fairs, cocktails, product launches, breakfasts, seminars, training sessions, business meetings, film shootings etc.
In 2012, a garden and a terrace on the esplanade of Les Laboratories d'Aubervilliers saw the light of day.
Grand Hall Reception:
With a surface of 109 m2, this majestic space benefits from natural day light thanks to its larges glass-roof. The exposed metallic structures and its very high ceilings create a unique atmosphere. This flexible space can accommodate your receptions, dinners, dance parties, seminars, etc.
Dimensions: 109 m2 / Capacity: 150 people
Claire Hall:
This hall measuring 110 m2 is also equipped with bay windows and presents perfect space and a diversity of configurations for the organization of seminars, work meetings, business work sessions...
Dimensions: 110 m2 / Capacity: 150 people
Large black hall:
With a surface of 240m2, this large theater is equipped with a wooden floor, rows of seats, and technical equipment including a control room and seven suspended travelling cranes. This space deprived of natural light can be rearranged into a dark room for projections sessions. Its flexibility also allows for the invention of multiple events and original scenic representations.
Dimensions : 240 m² / Capacity: 100 (bleachers) to 200 persons (standing)
Garden :
Installed on the esplanade Laboratoires, this splendid garden, composed of wooden tubs was designed by a collective group of landscapers (BLOC Paysage) who successfully created a welcoming harmonious and calm space with flowers. Composed of a grassed space, a terrace with pergola, a greenhouse, it is a genuine green lung, warm and pleasant and an ideal option to organize your receptions.
Capacity: 150 people
| Name of meeting room | Surface area in m² |
Indoor |
Outdoor |
|||||
|---|---|---|---|---|---|---|---|---|
| Grande salle | 240 | 100 | - | - | - | - | 200 | - |
| Hall | 109 | 50 | - | - | - | - | 80 | - |
| Jardin | 316 | 150 | - | - | - | - | - | 130 |
| Petite salle | 110 | 150 | - | - | - | - | 80 | - |